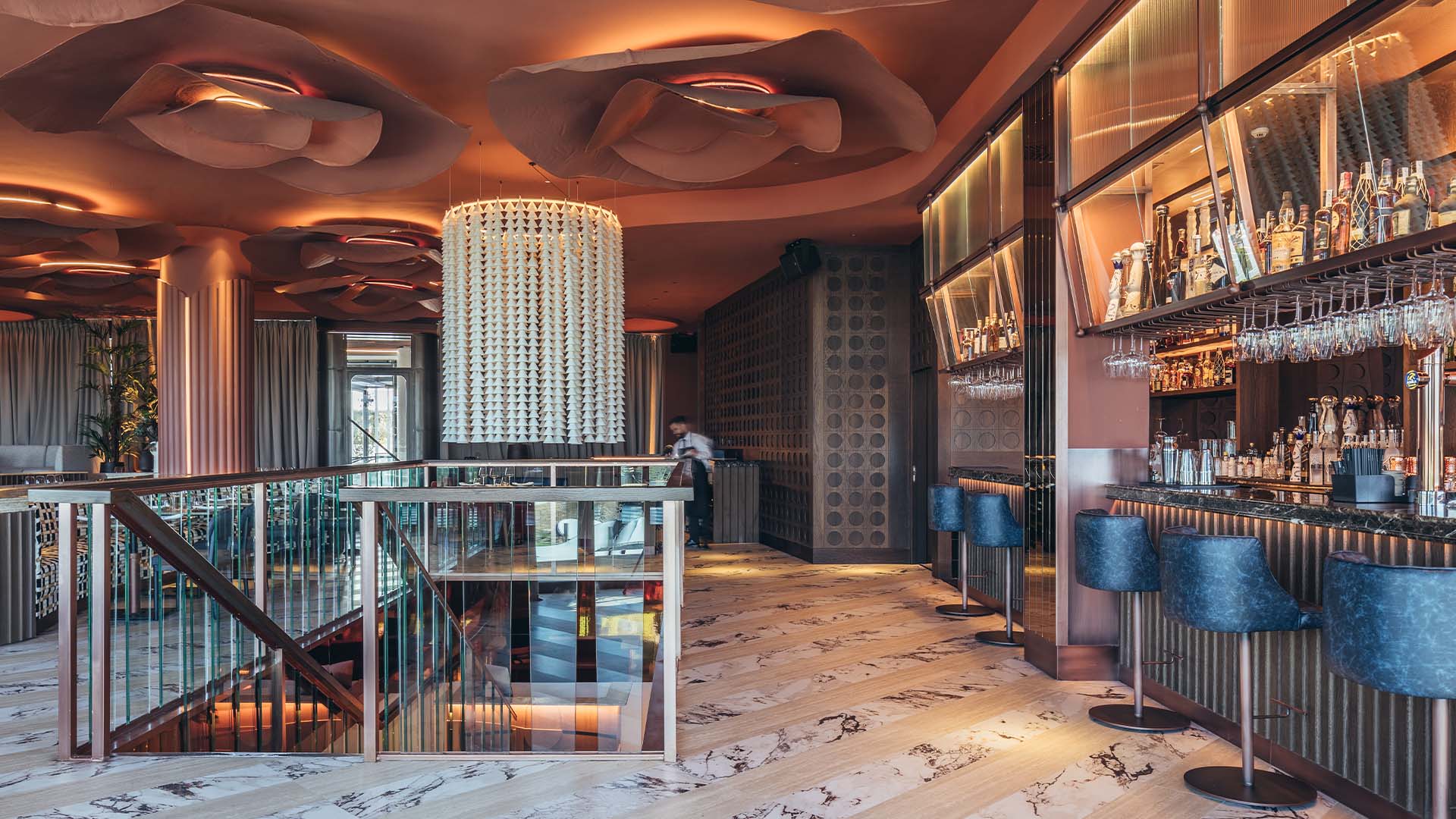A Vida Group collaborates in decorating Mena La Finca, a spectacular gastronomic and leisure space in Pozuelo de Alarcón
Betting on diversity is a task that requires courage. It demands impetus and restlessness. It requires disregarding the fear of the unknown and paying attention to what is different. To what is unique. As the saying goes, variety is the spice of life.
That is the keystone of a space that thrives on disparity. From contrasts. From the play of light and shadow. That is the cornerstone of a place defined by its boldness, authenticity, and casual character. That is, in short, the raison d’être of Mena La Finca.
Located in Pozuelo de Alarcón, Madrid, this meeting point for restaurants and leisure is an essential part of the exclusive shopping center LaFinca Grand Café, reinforcing its unique experiential proposal in which events, cocktails, gastronomy and leisure come together in an unbeatable environment.
Conceived and designed by interior designer Alejandra Pombo, the establishment perfectly embodies the spectacular. The irreverent. The unexpected. Its more than 1,500 square meters and two floors house a living and changing entity, composed of different environments that transform their clothes from the moment they open their doors in the morning until they close several hours after sunset.
Encapsulating an unrepeatable atmosphere, the space also exudes the purest essence of A Vida Group. Our contribution to this unique interior design exercise is evident thanks to the coverings and furnishings created by our teams, demonstrating, once again, our ability to take on projects in the field of leisure and hospitality.

Reinventing the discovery of fire
If there is one concept that defines Mena La Finca, it is undoubtedly fire. Whether at a gastronomic, aesthetic or spiritual level, this element is present in every corner of the space, bathing it in a chromatic palette that turns the passionate reddish tones into its best allies.
The fickleness of the nature of the flame is reflected in the randomness of the shapes and textures that populate the set. Geometric patterns and ribbed finishes coexist with organic silhouettes and curved contours, demonstrating the space’s ability to surprise and survive in the retina of its visitors.
Proof of this is the exclusive coverings created by our teams, such as the one that adorns the first floor’s ceiling. Composed of dozens of spheres embedded in a vast plane, their balanced arrangement and neutral pigmentation bring a very modern rhythmic note to the restaurant area, governed by organic shapes and a veritable explosion of colour.
On the other hand, our furniture pieces also stand out, present on both floors of Mena La Finca and whose best ambassador of their qualities is the imposing washbasin in the service area.
With a heterogeneous texture and solid construction, the solid design of this element makes it the central figure of the room, reinforcing the aesthetic line of the place and its eclectic formal character, but without leaving aside the cohesion that makes Mena La Finca such a particular space.

